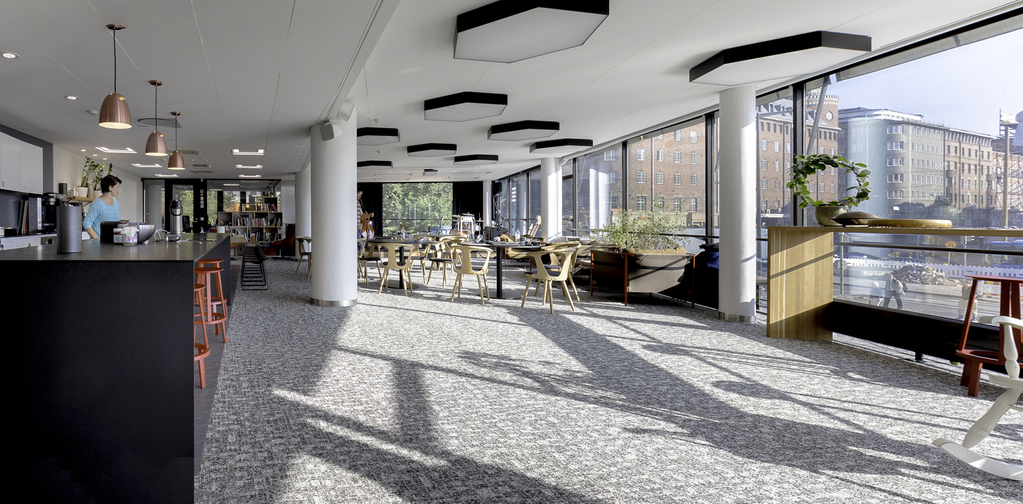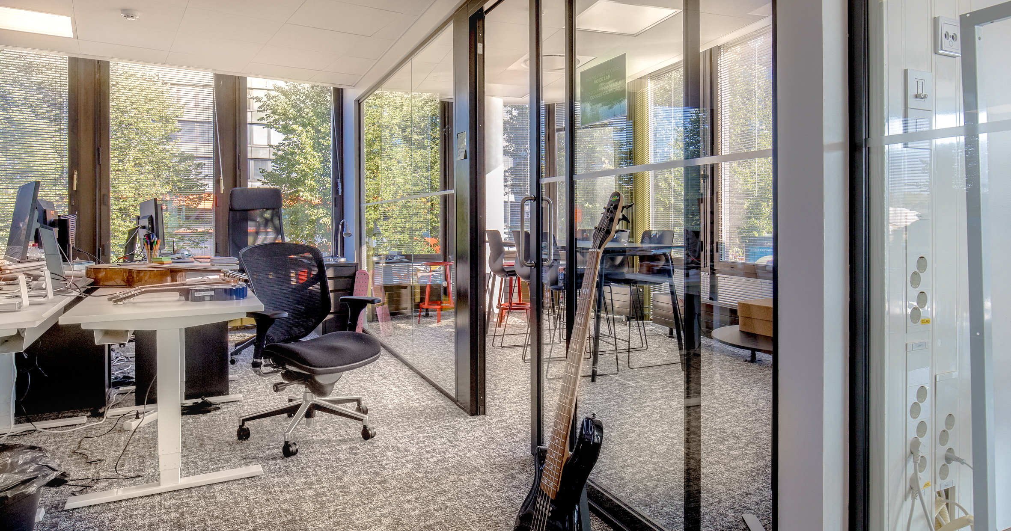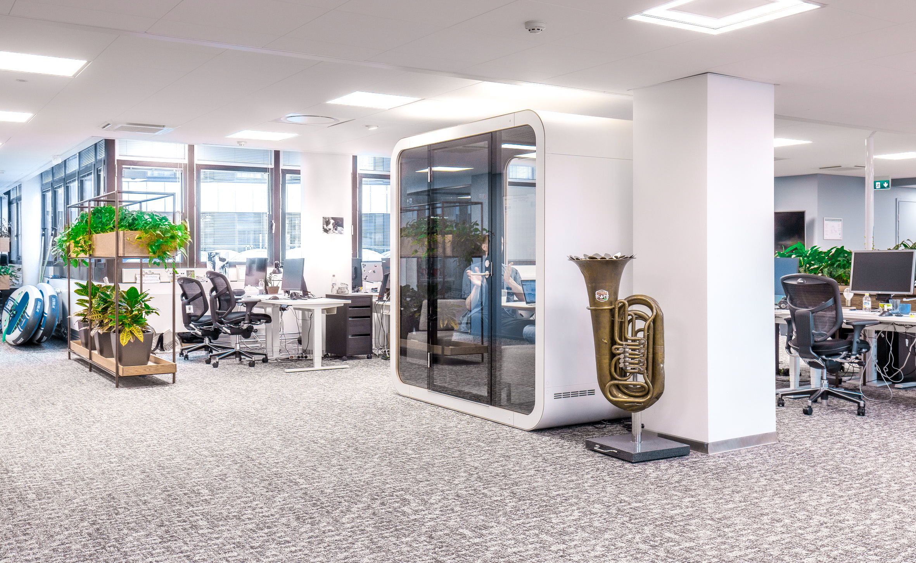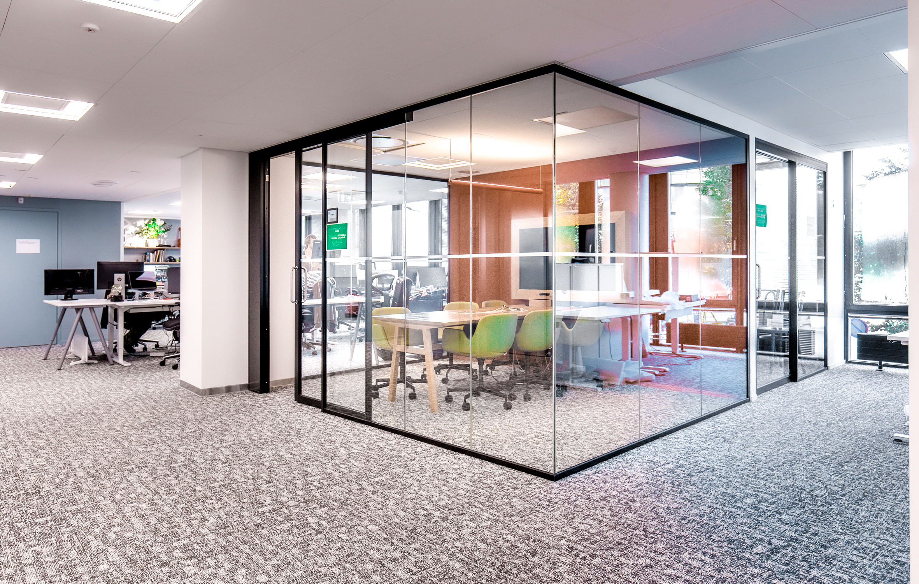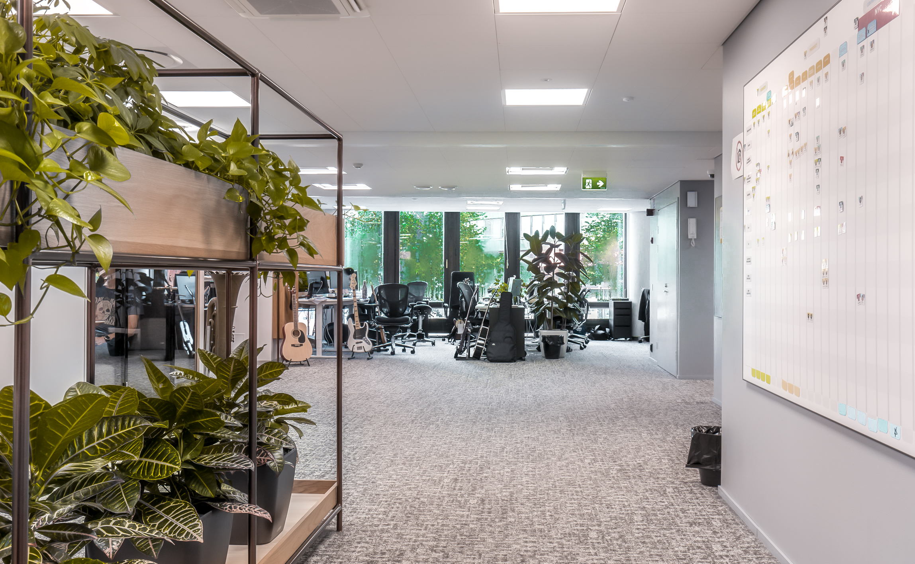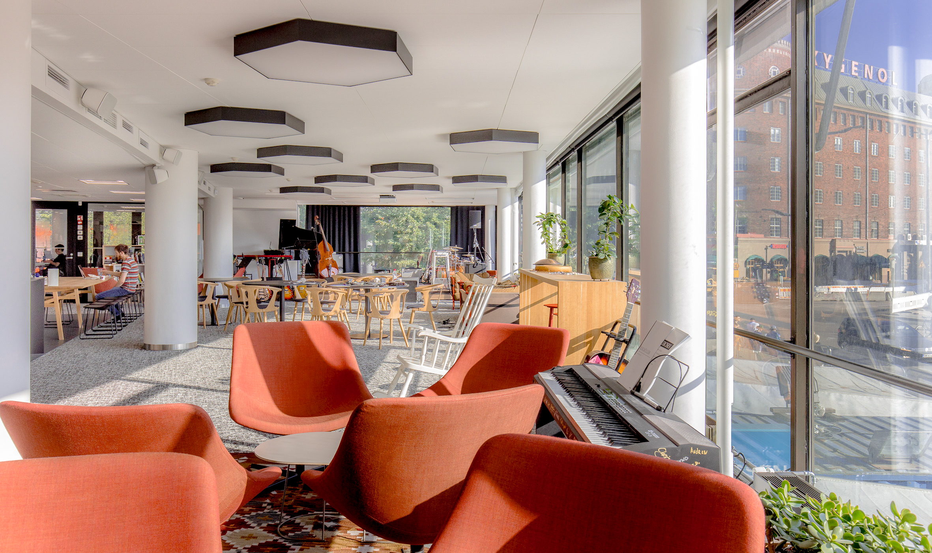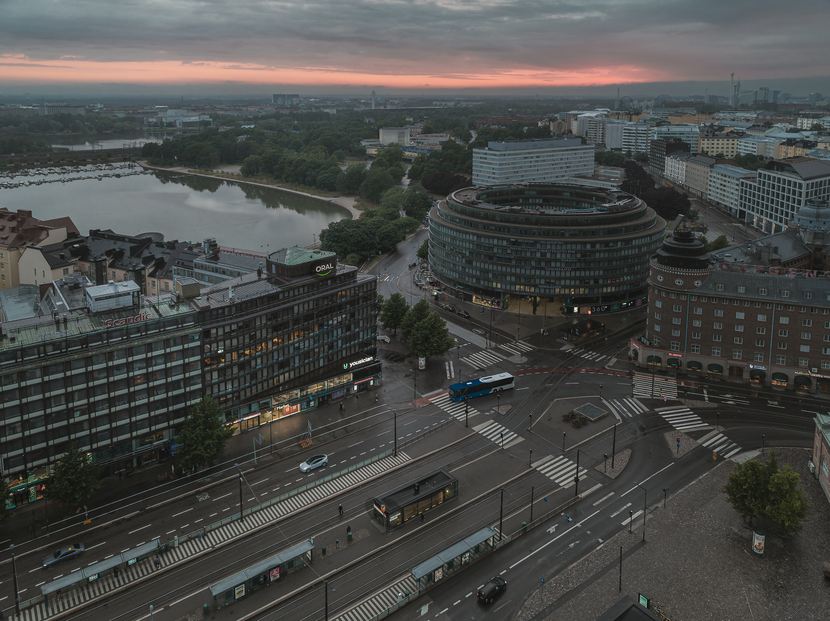Yousician
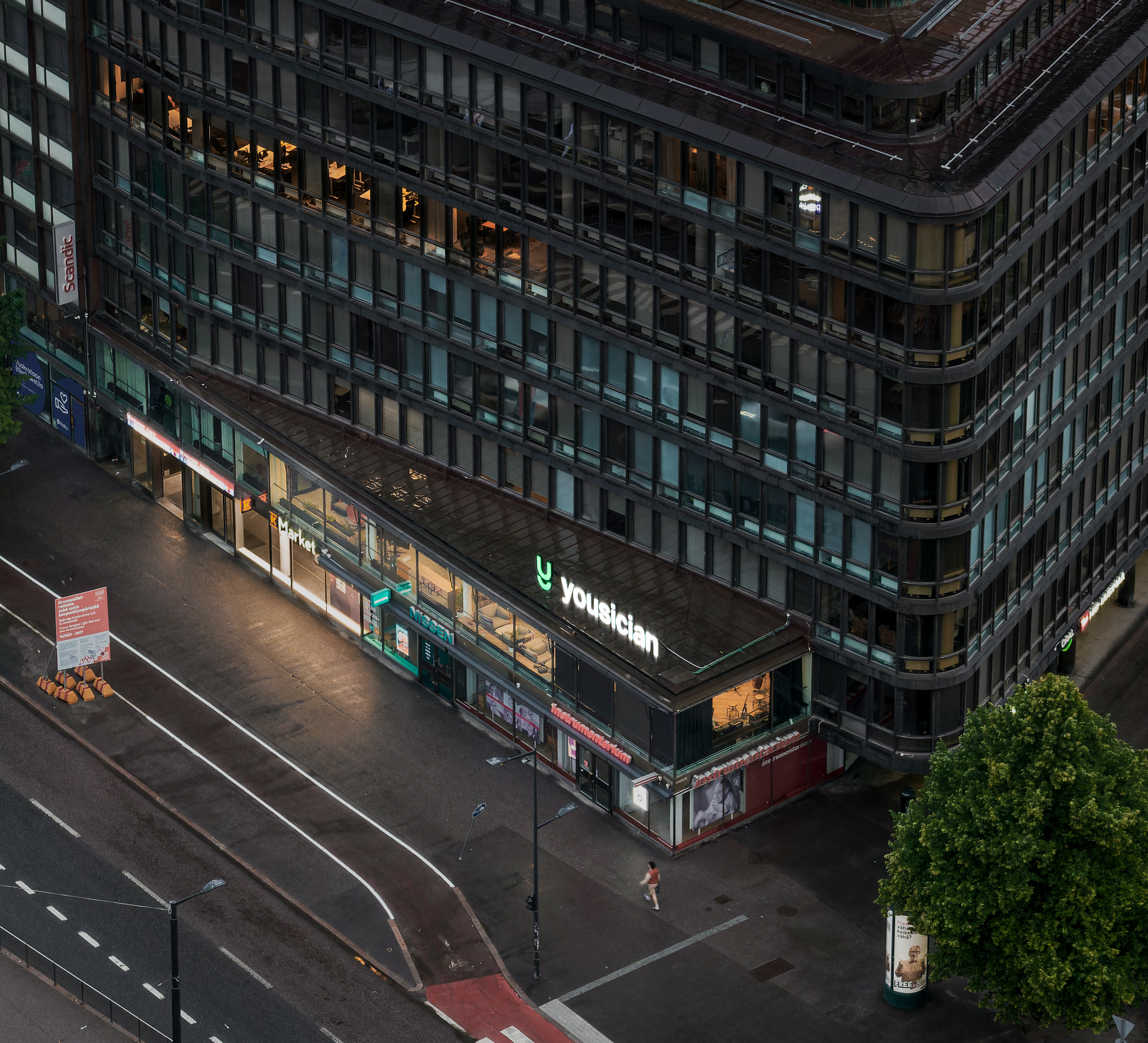
| Function | Office |
|---|---|
| Area | 1300 m² |
| Client | Nordea Henkivakuutus Suomi |
| Year | 2016 |
| Location | Helsinki, Finland |
The construction of the Finnish start-up business premises built on the property to be renovated in stages required the simultaneous coordination of the requirements of the ongoing metro connection, the IV arrangement in the property's transformation phase and the open office space.
The solution was based on three decisions, the first of which was the zoning of office space for performance and break spaces, a meeting space complex, and quiet work spaces. The zones were implemented with sound-insulating glass-walled areas, as well as by placing meeting and telephone rooms within the areas so that these could divide the open space into “open cells”. Material choices emphasized calm tones, sound-absorbing surfaces and views inside the spaces, as well as through large windows to the surrounding city.
As part of the property's broader solution, a separate “floor-by-floor” ventilation solution was built for the business premises and the commercial premises below them, taking into account the possibility of restoring the building’s original 1950s layout and integrating the underground entrance into the building.
