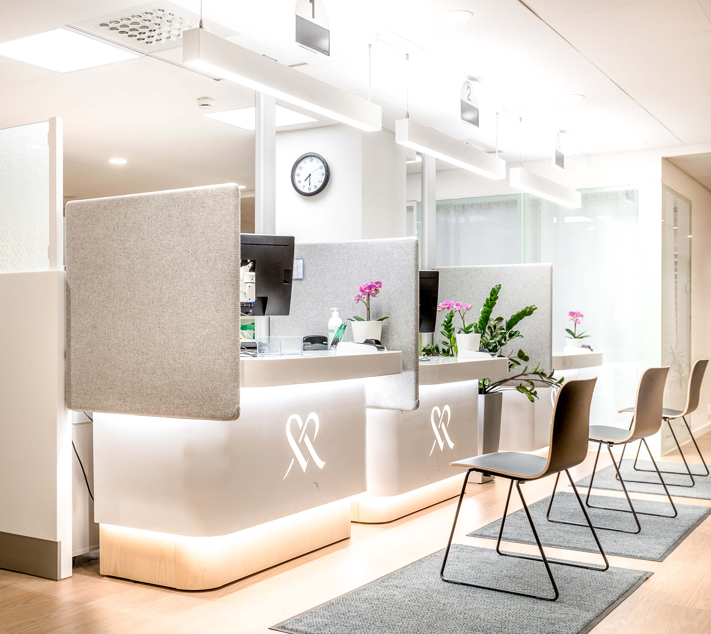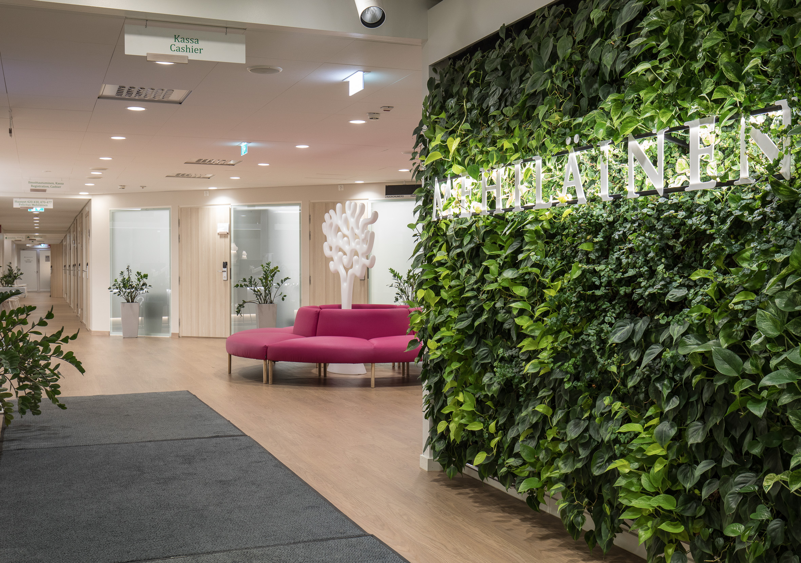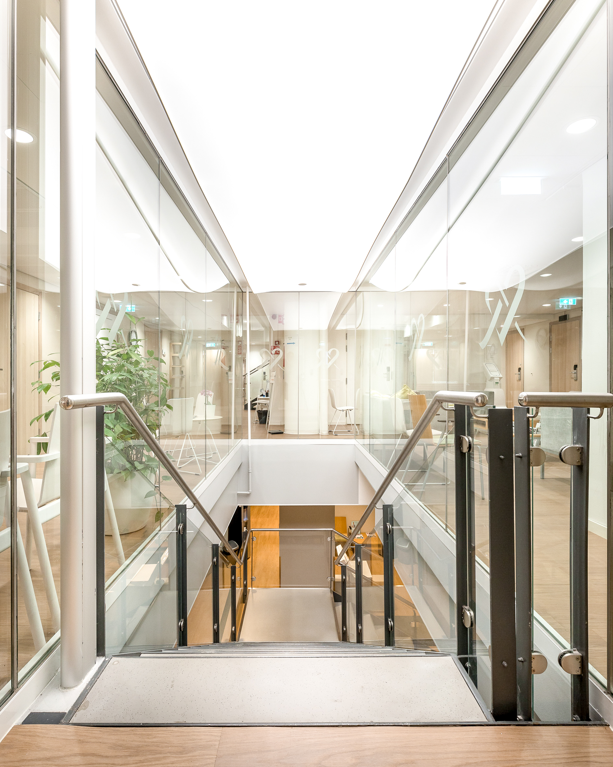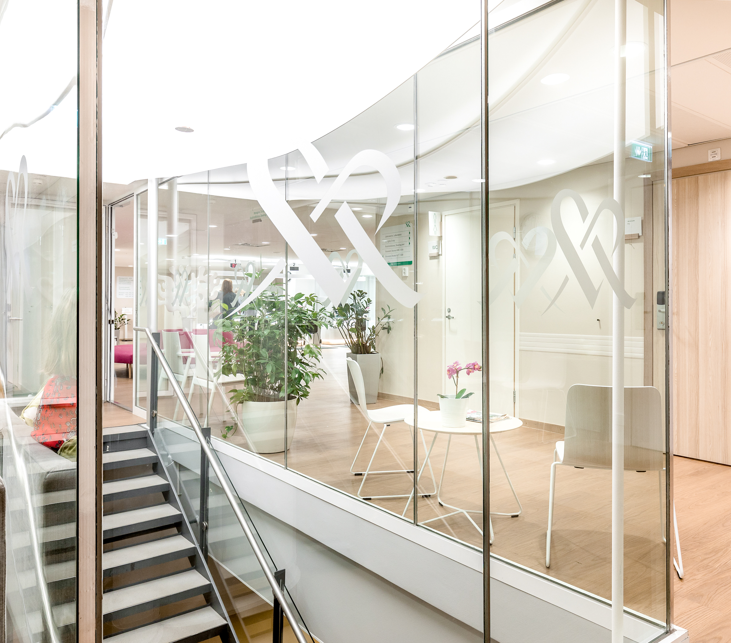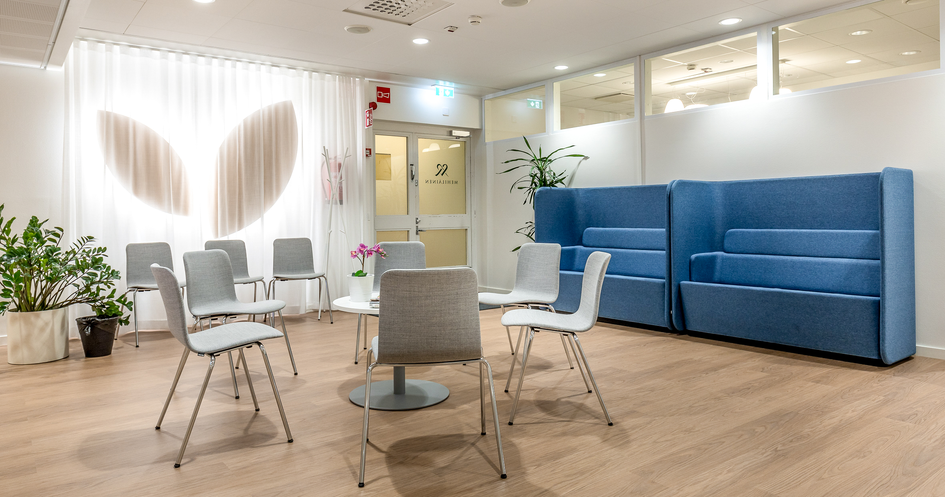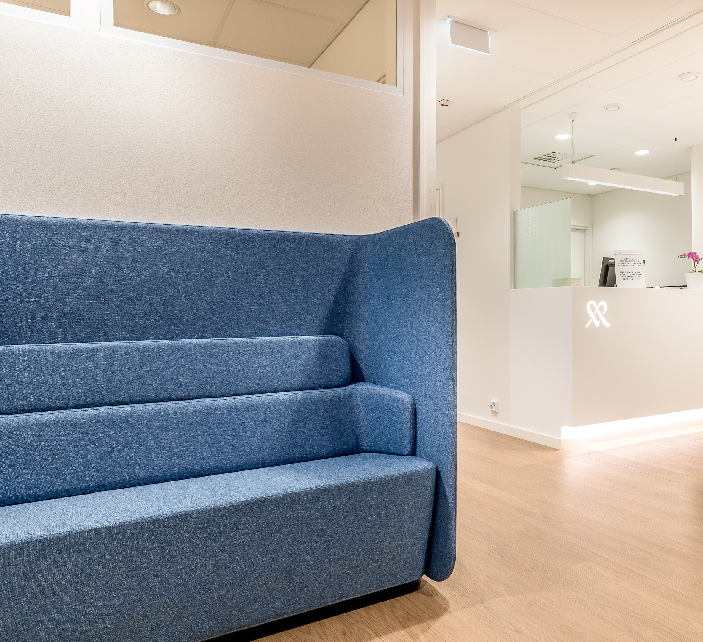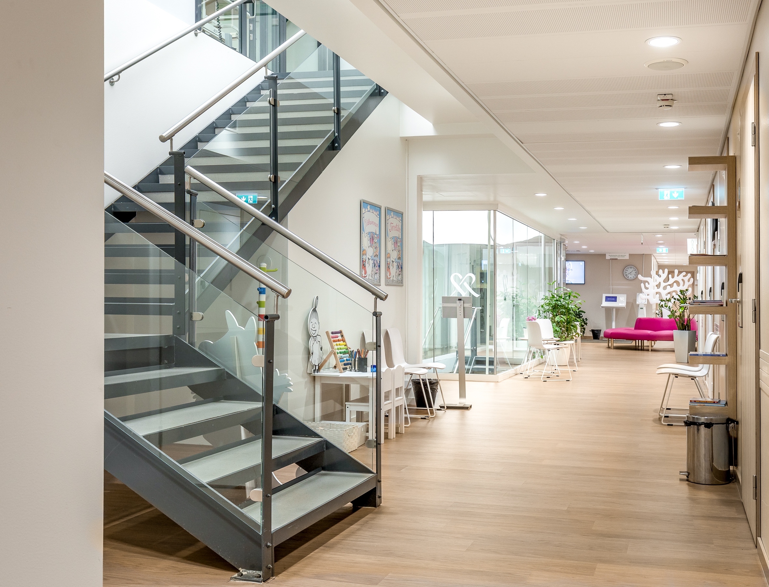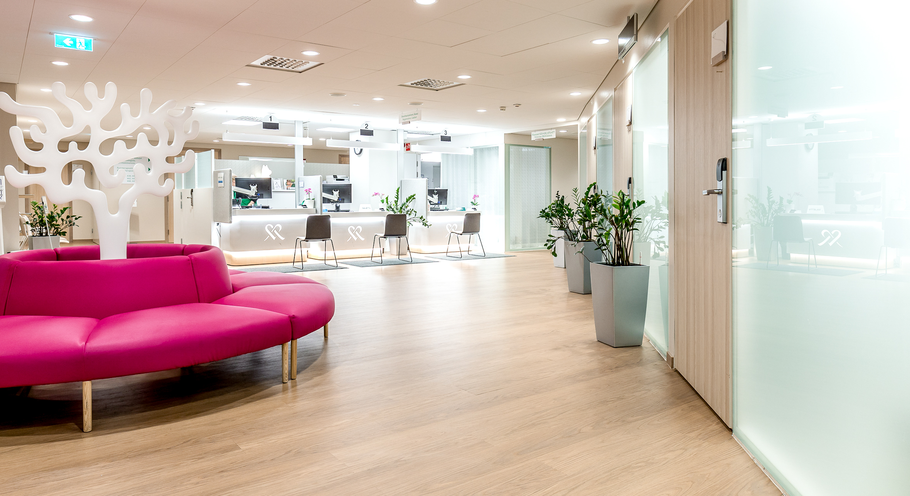Mehiläinen Healthcare, Forum
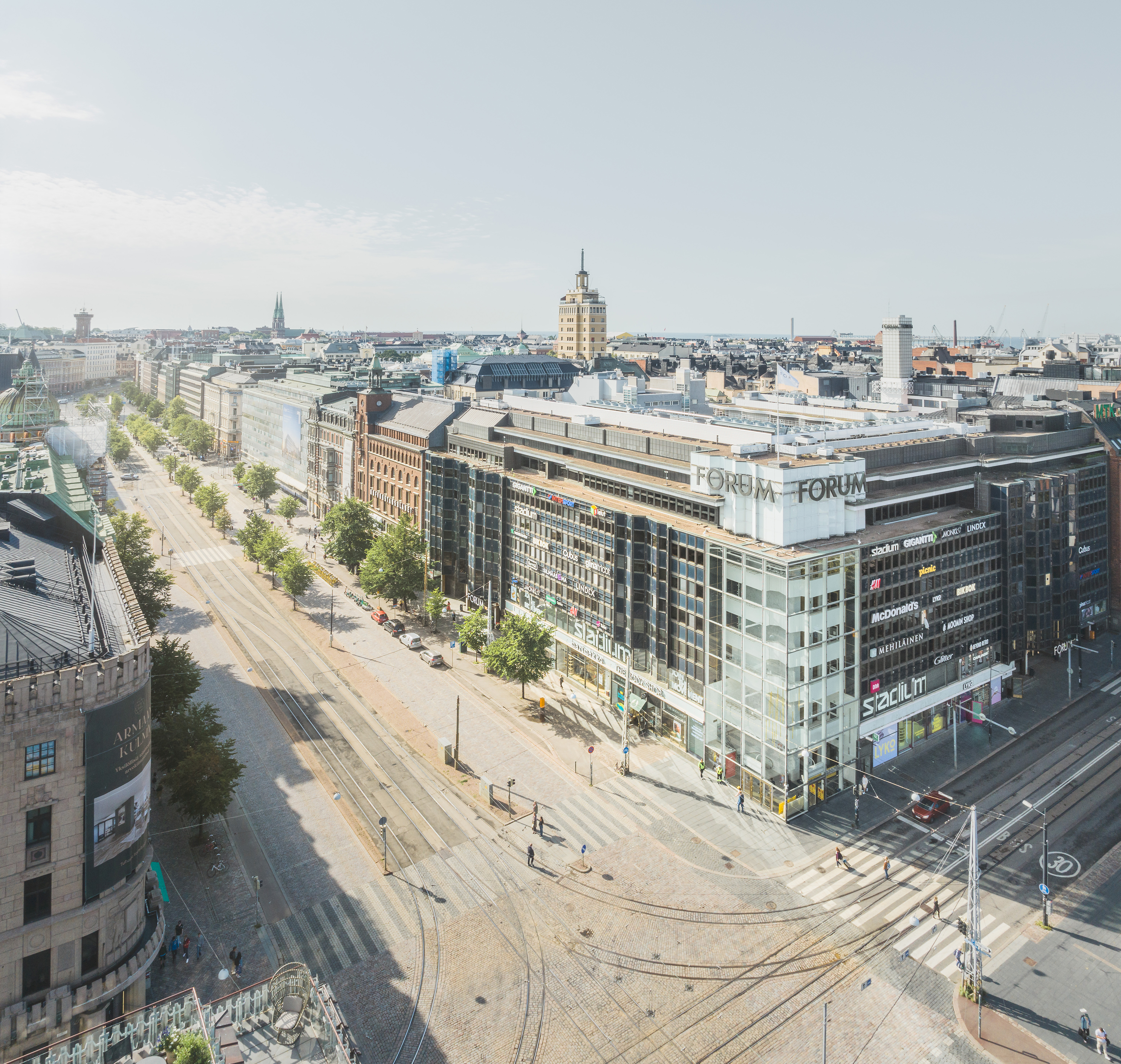
| Function | Healthcare |
|---|---|
| Area | 2100 m² |
| Client | Mehiläinen Oy |
| Year | 2018 |
| Location | Helsinki, Finland |
The basic improvement of the Mehiläinen Forum medical center office started due to the expansion of operations and the renewal of operating models. As part of a larger whole, the starting point for the change planning of the premises was to clarify the already maze-like spaces, to facilitate the movement of customers and to make more efficient use of space in a way that corresponds to internal organizational changes.
The key starting point in the work was the most efficient working hours possible and not only the continuity of Mehiläinen's own reception operations throughout the project, but also the continuation of Forum's shopping center operations without interruption.
During the work, the space division of the floor, the quality level and the building services systems were completely renewed. Particular attention was paid to the placement of new functions in the floor spaces, brightness, perceptibility, level of sound insulation and the realization of accessibility. At the same time, our status was updated according to the newly renewed concept.
