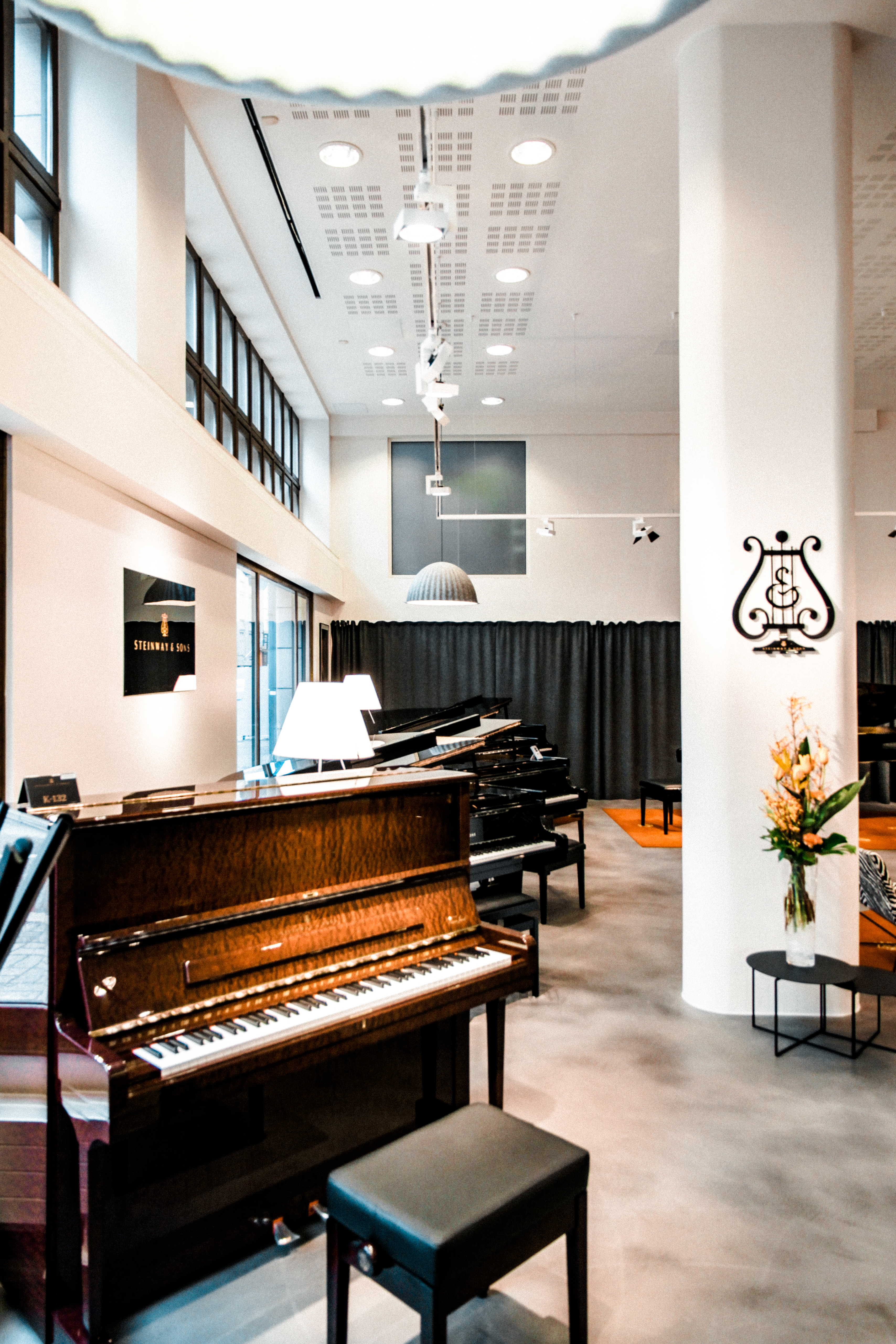-
Typology
Retail -
Area
450 m² -
Client
Steinway & Sons -
Location
Helsinki -
Year
2015 -
Status
Completed

Steinway's Nordic representative's long-term plan to open a showroom in Helsinki was implemented in an emptied commercial building on Helsinki's Unioninkatu. The two-storey space, which used to be the lobby of an advertising agency, was almost as suitable for its Steinway Gallery as its location and use of space.
A separate serving kitchen was opened on the premises and opened to the store, surrounded by curtains, with the aim of serving as a catering point for customers and visitors in connection with regular evenings. The second floor loft space opened in connection with the change to the retail space was delimited so that the space can still be used as office space for the needs of another operator.
The bright, spacious and peaceful space was transformed into a showroom gallery representing the world-famous piano brand, and at the same time Helsinki joined the ranks of other Nordic cities with its own Steinway representation.





