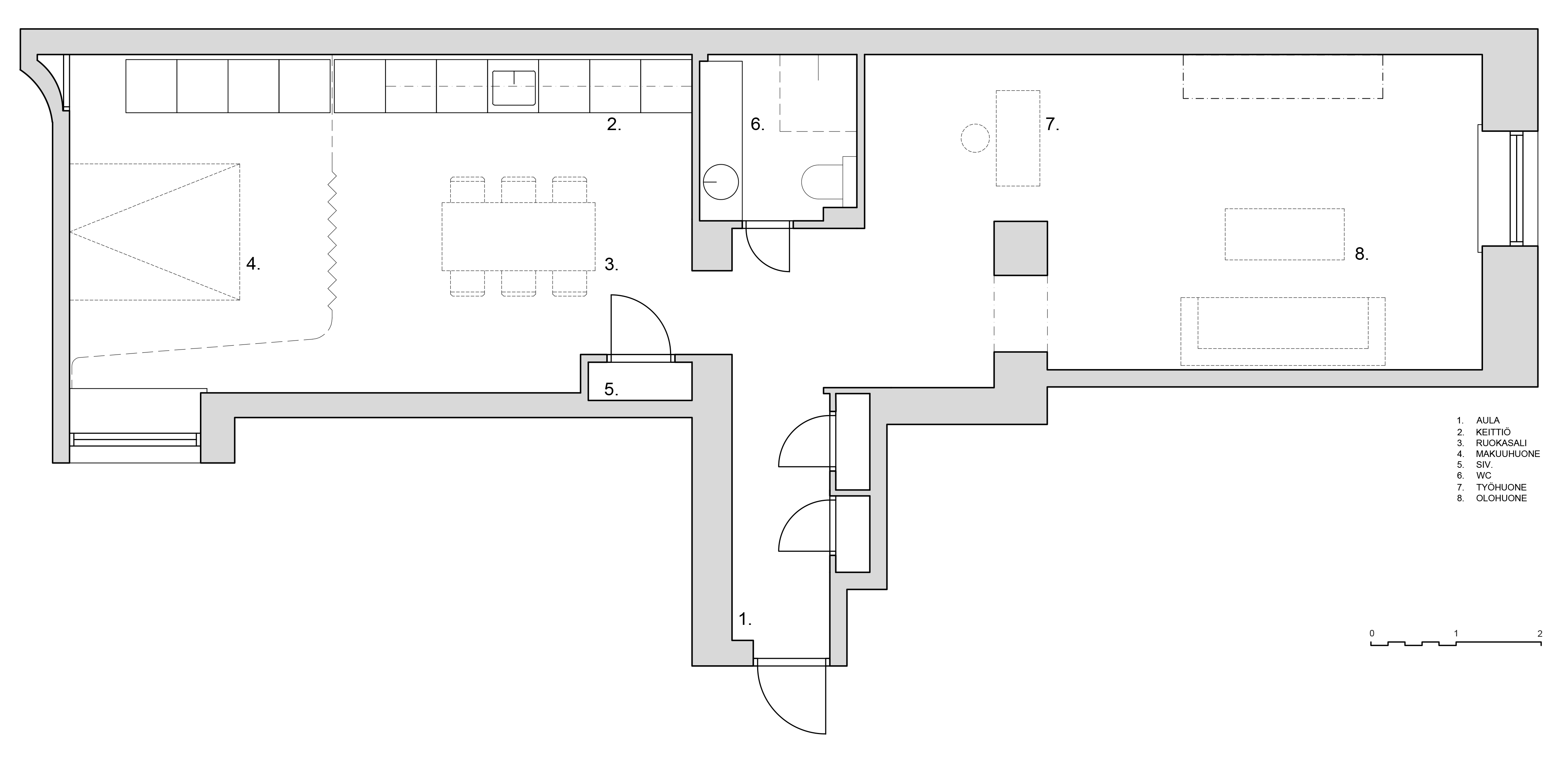Apartment KKC15

| Function | Apartment |
|---|---|
| Area | 70 m² |
| Client | Private |
| Year | 2004 |
| Location | Helsinki, Finland |
Renovation of a typical 1920s apartment building into an “open-plan” apartment. In a rare sixteen meter long and narrow apartment with windows only at the ends of the apartment. The core of the solution was to maximize natural light.
Light openings were made in the walls of the bathroom in the middle of the apartment, through which natural light flows freely throughout the apartment. As a special feature, this emphasizes the equator, where in the west-east apartment the sun illuminates parallel to the apartment through the interior windows.
The unified open kitchen / sleeping area on the courtyard side is separated by a sound-absorbing curtain, which makes it possible to close the sleeping area from the rest of the apartment.








.

