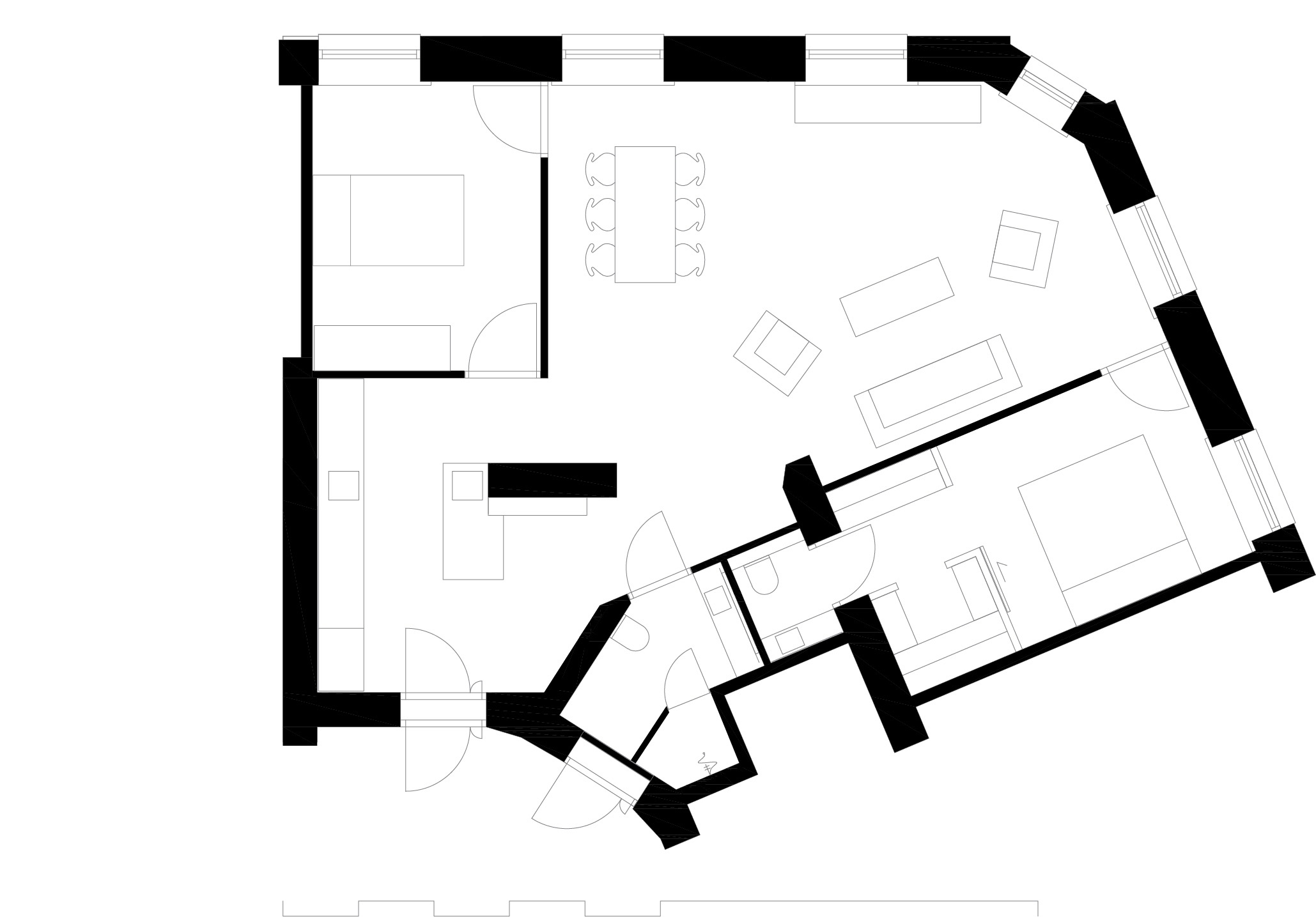Apartment HK6
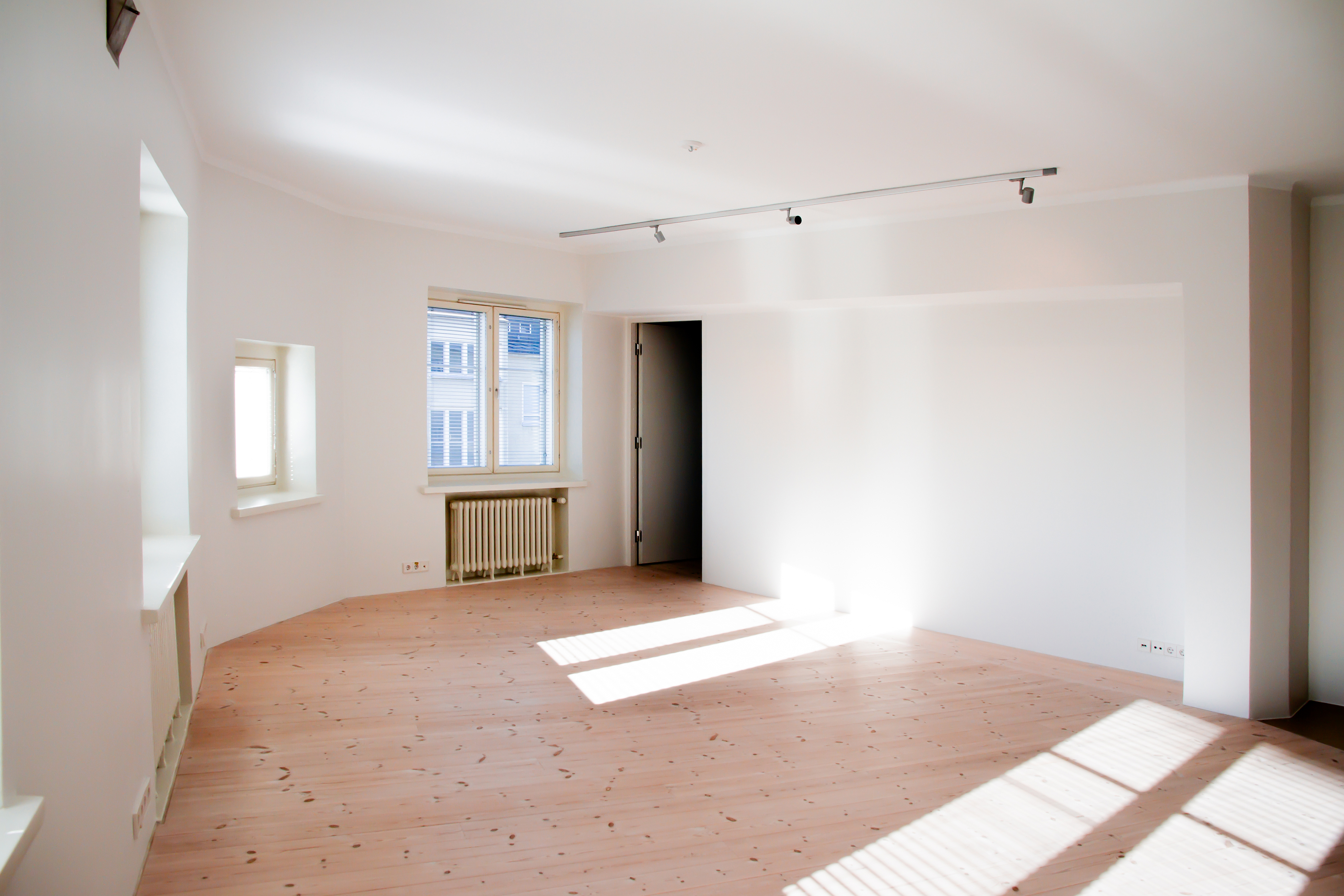
| Function | Apartment |
|---|---|
| Area | 90 m² |
| Client | Private |
| Year | 2007 |
| Location | Helsinki, Finland |
Top floor apartment in a 1920s Helsinki apartment building.
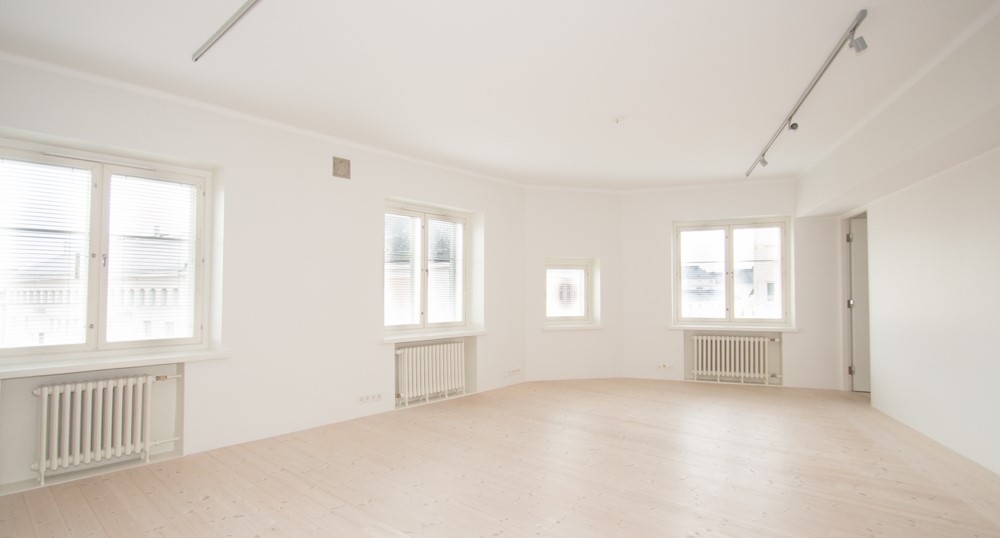
Living room view
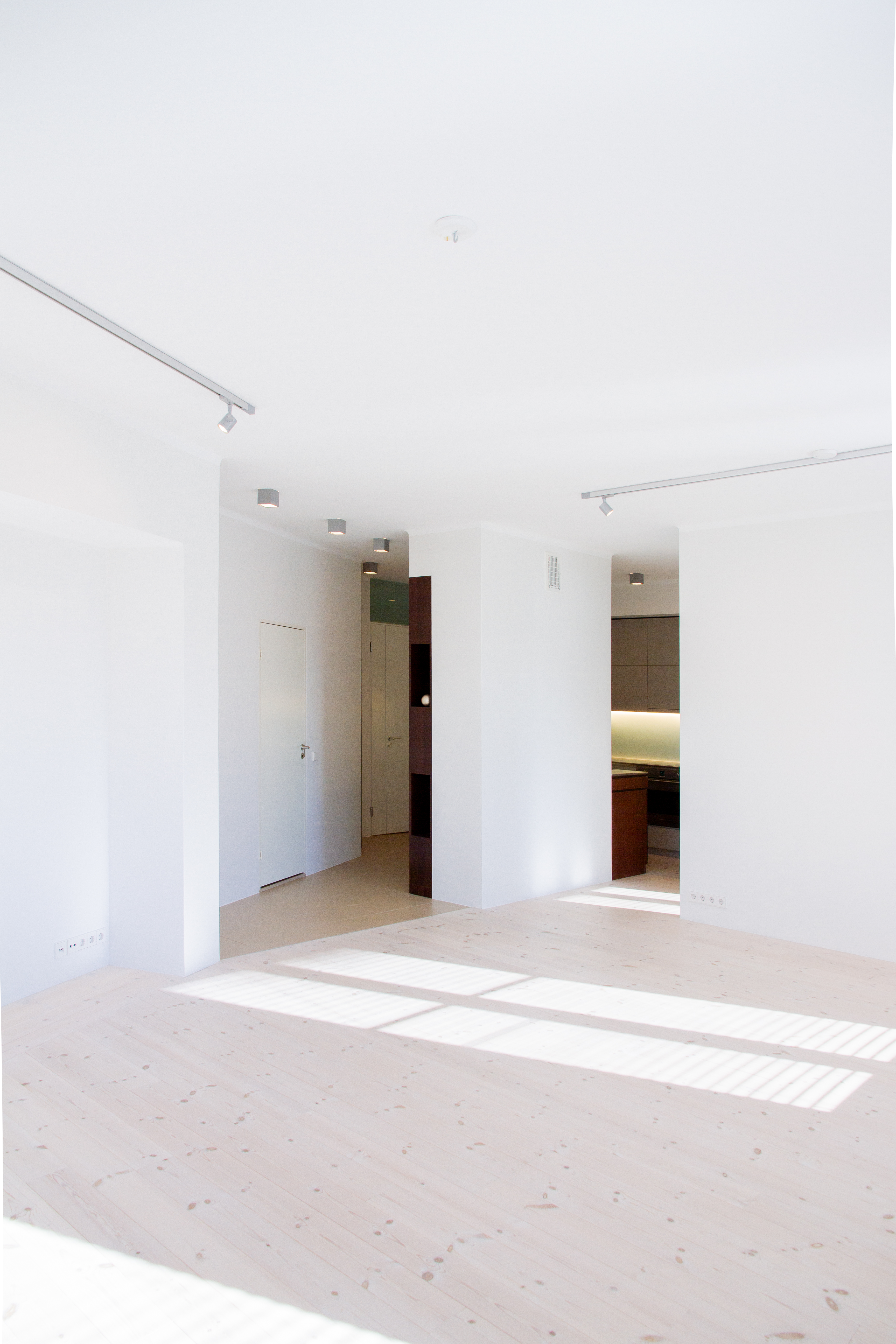
View towards kitchen and entrance
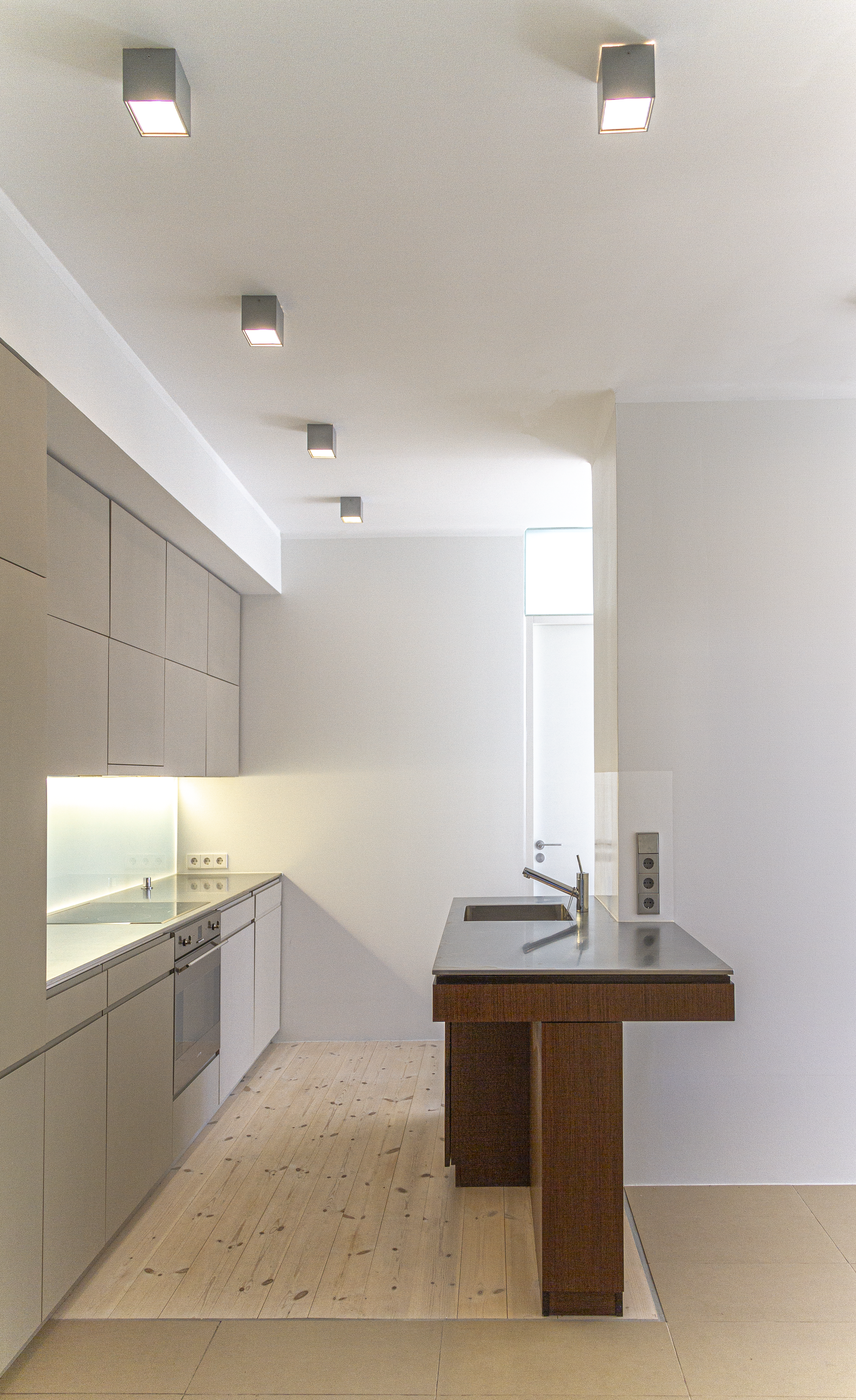
Kitchen area
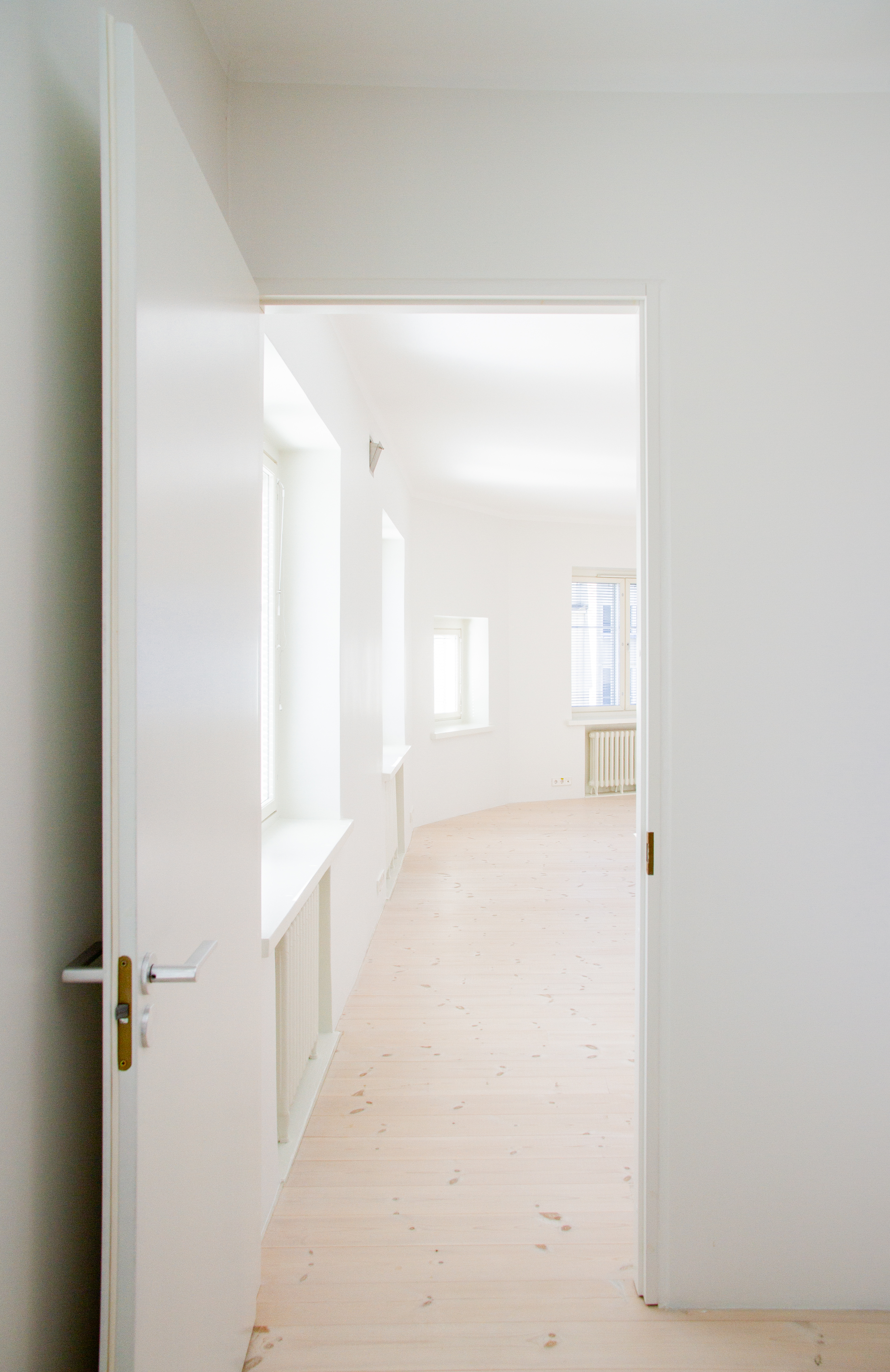
Architecture emphasises continuity
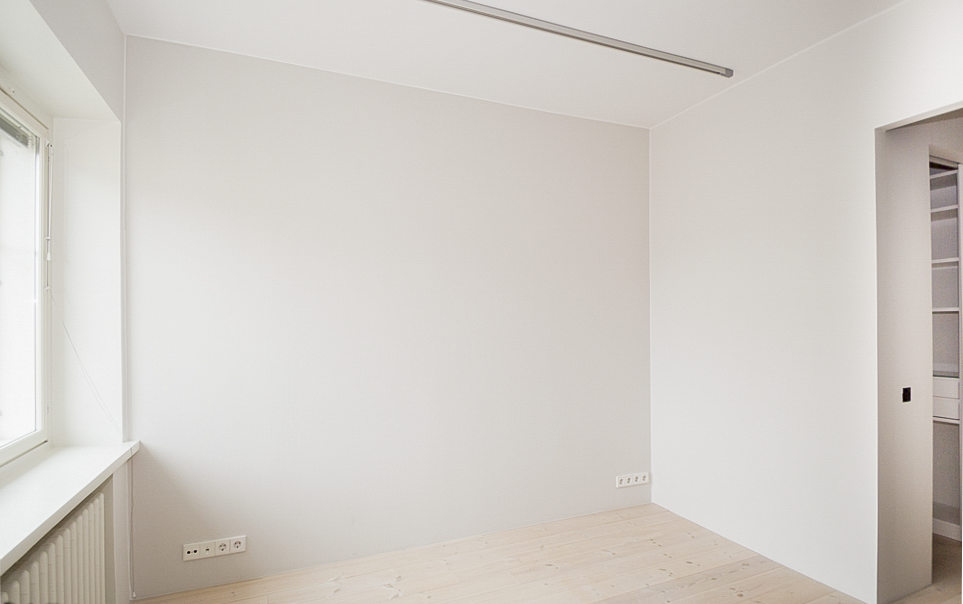
Main bedroom
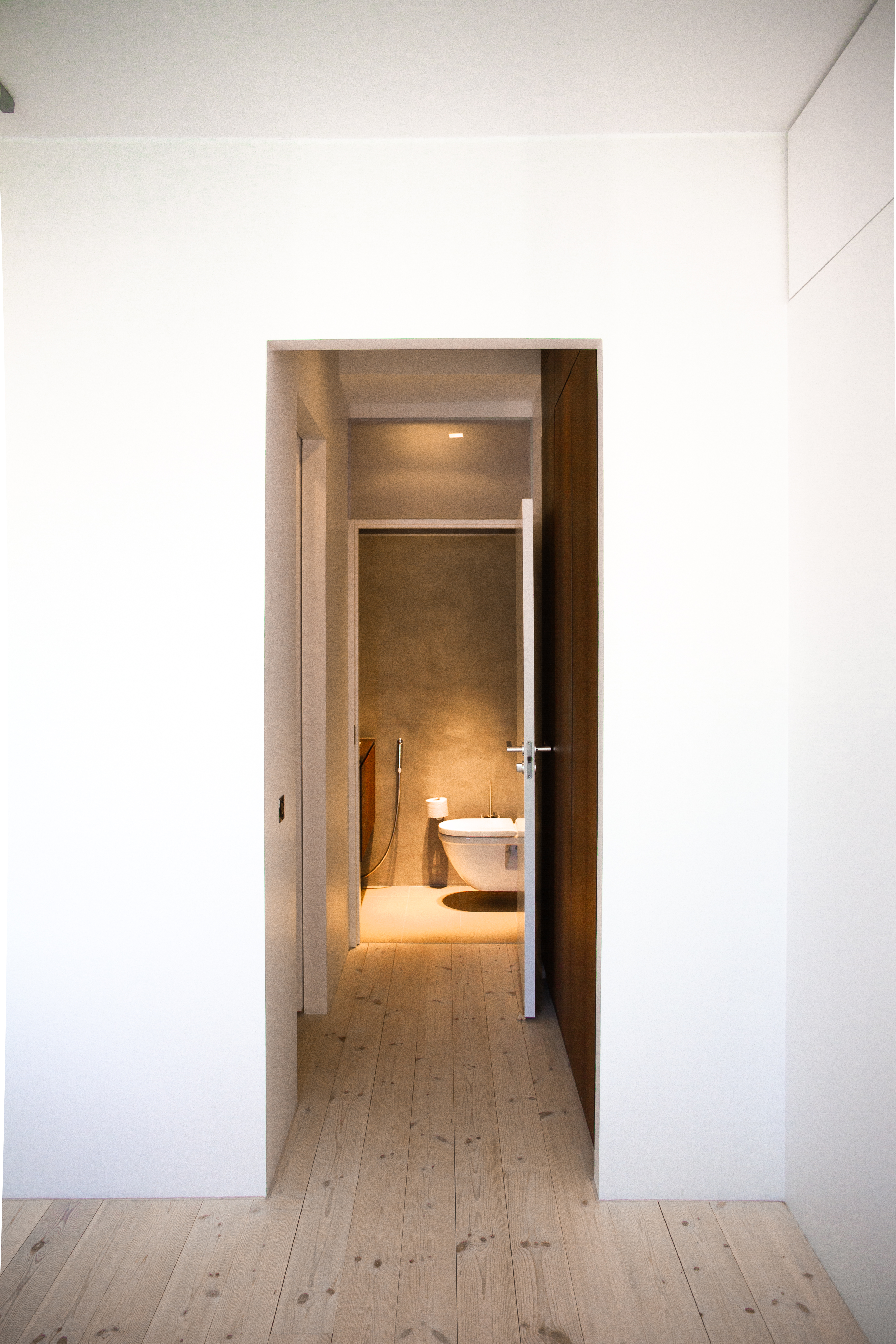
View to master bedroom vanity
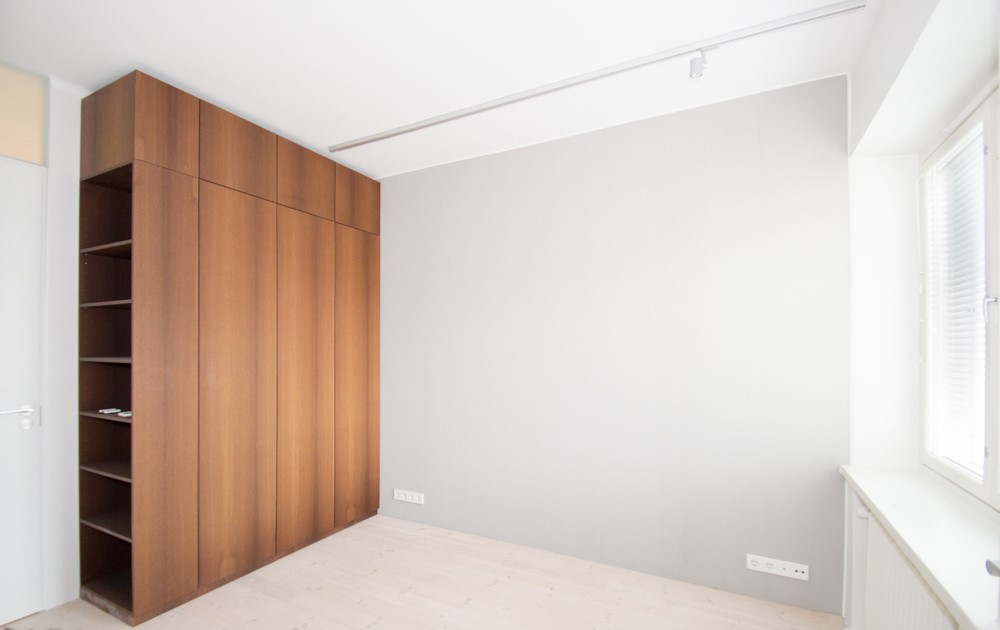
Second bedroom
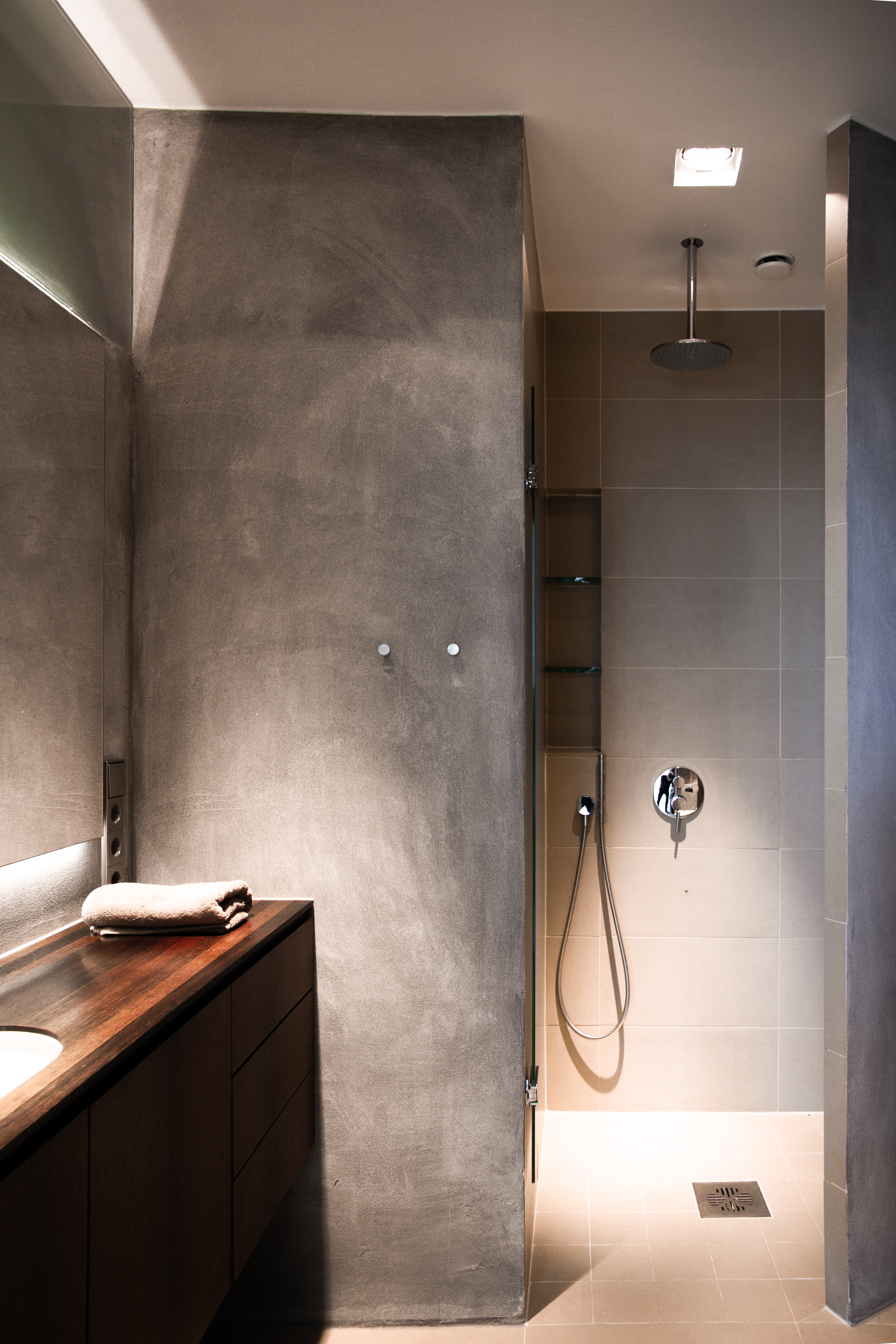
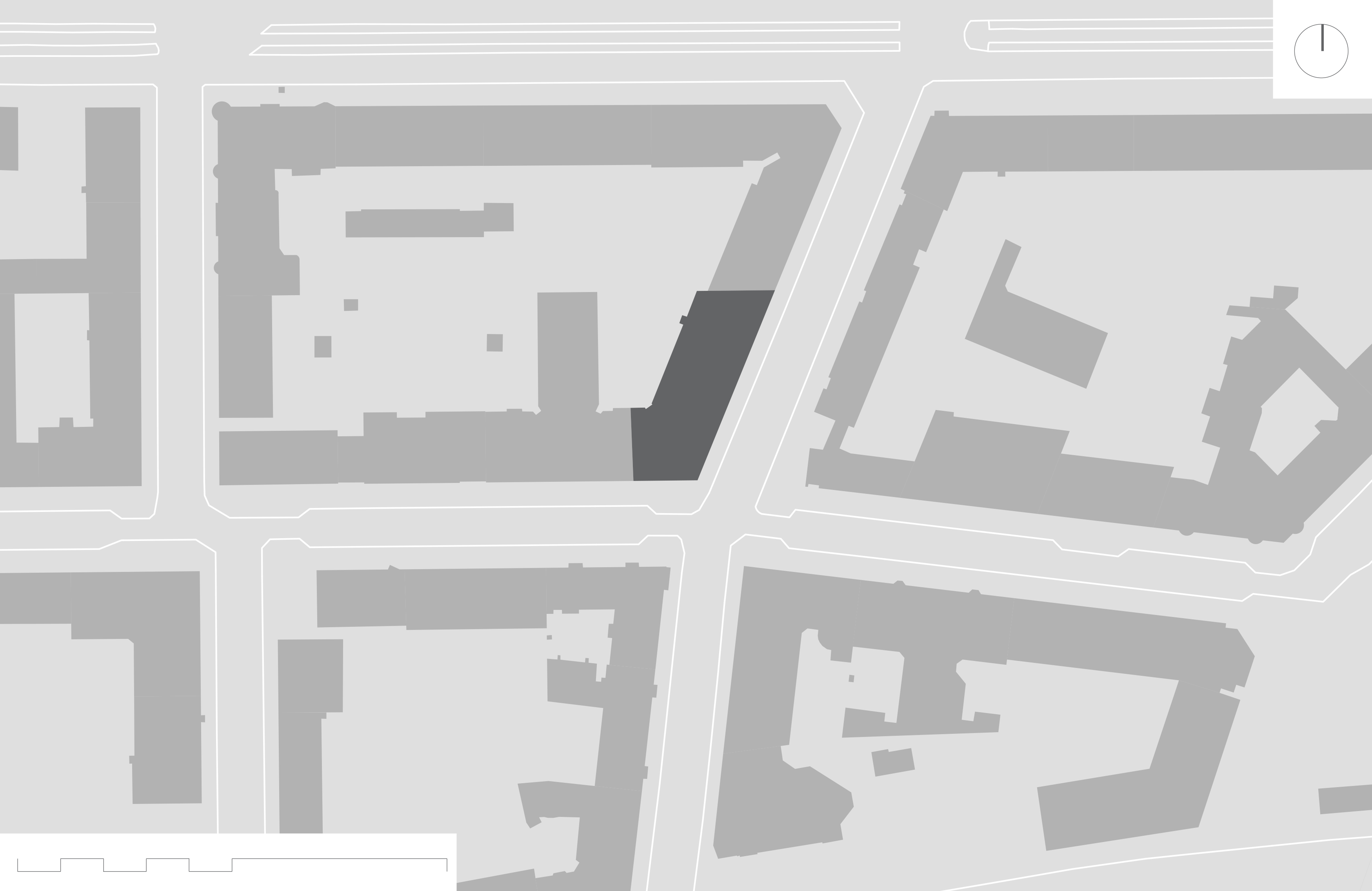
Location
