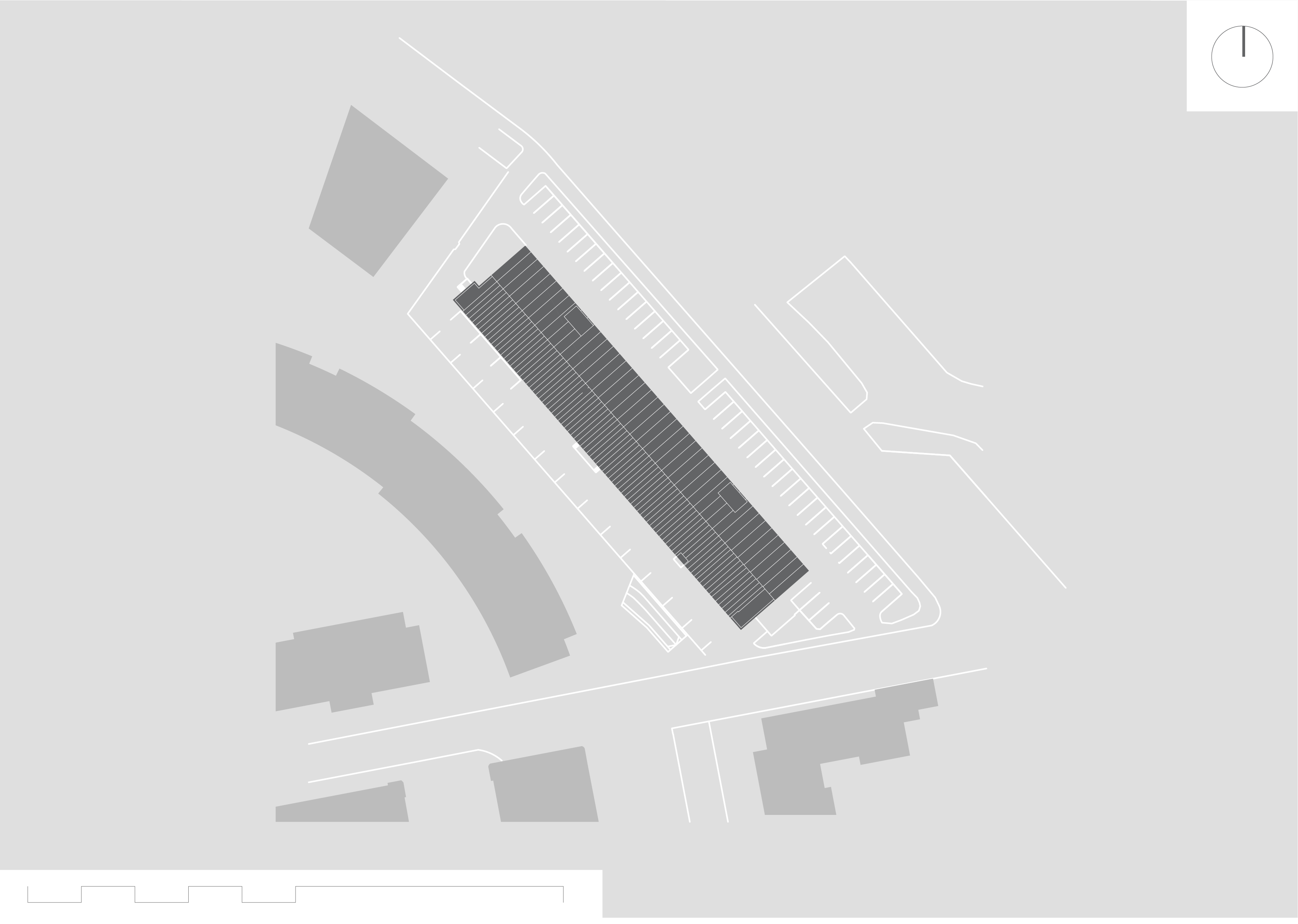BDO Helsinki offices, Part 1

| Function | Office |
|---|---|
| Area | 1500 m² |
| Client | BDO Oy / Nordea Life Oy |
| Year | 2011 |
| Location | Helsinki, Finland |
As part of the step-by-step review of the entire 5000 m2 property, the entire floor of the building was renovated in two stages for the use of the international financial management expert company BDO Oy. The latest renovation, functionality and space solutions for a small industrial building in the 1950s had been done for the user’s premises in the 1980s and with the technology of the time. Lack of natural light and views, mazes and inadequate sound insulation marked the appearance of long-obsolete spaces.
The solution emphasized the user's two goals: the opening of closed and enclosed spaces, and the most efficient use of natural light. The key components of the mission were, the opening of premises, the versatile improvement of functionality and quality features, the modernization of equipment and the brightness.
The pillars and seascape characteristic of the old industrial building created the starting point for the design of the interior architecture. Zonal facilities were adapted to the dense division of pillars, supporting the team structure of the organization, and at the same time several completely new project and meeting facilities were built. A glass-walled lounge was built at the heart of the floor and the company’s operations, as a dining and coffee area for meetings, trainings and events.








