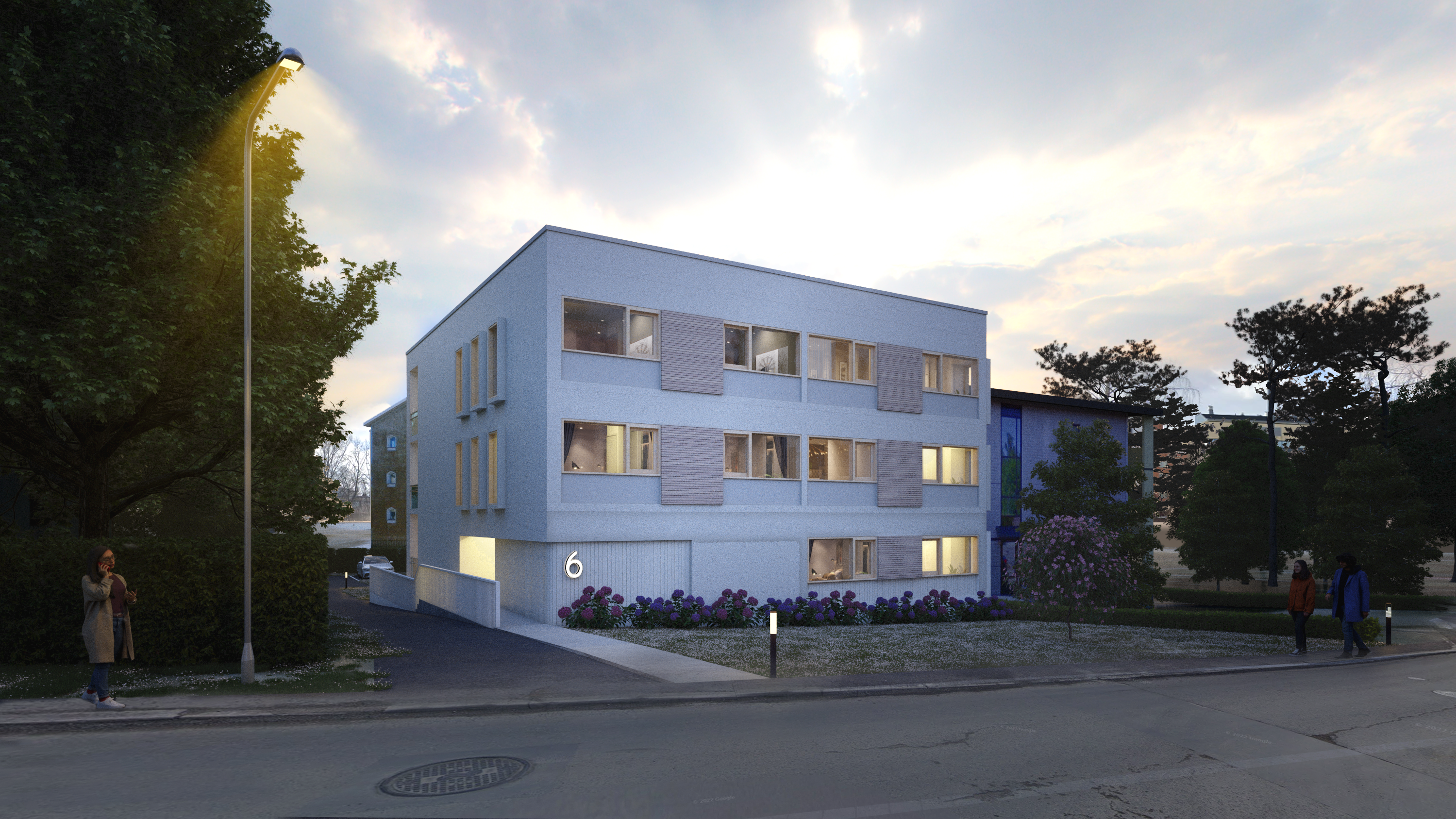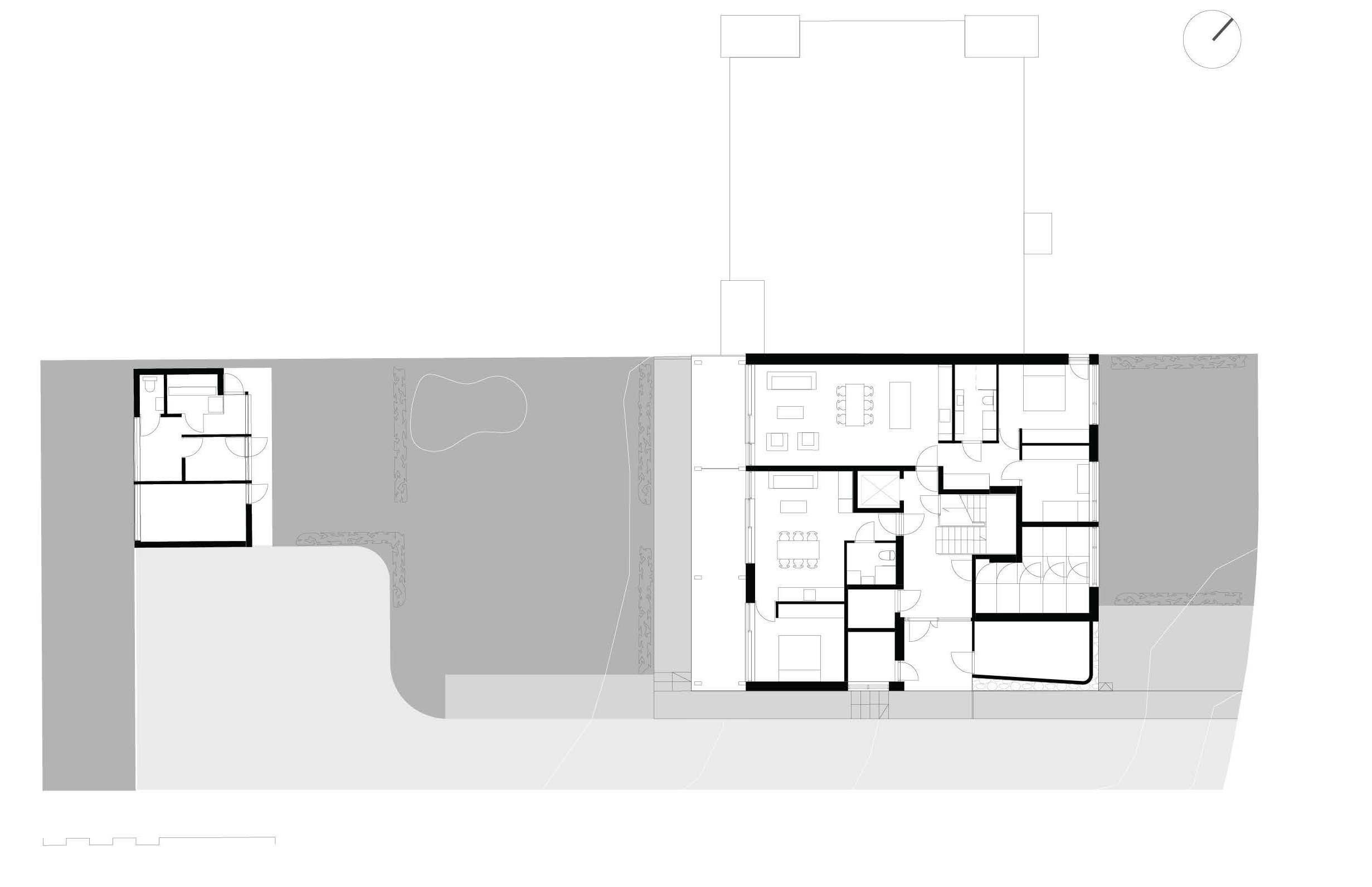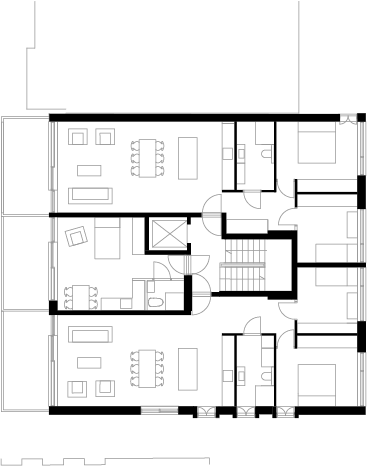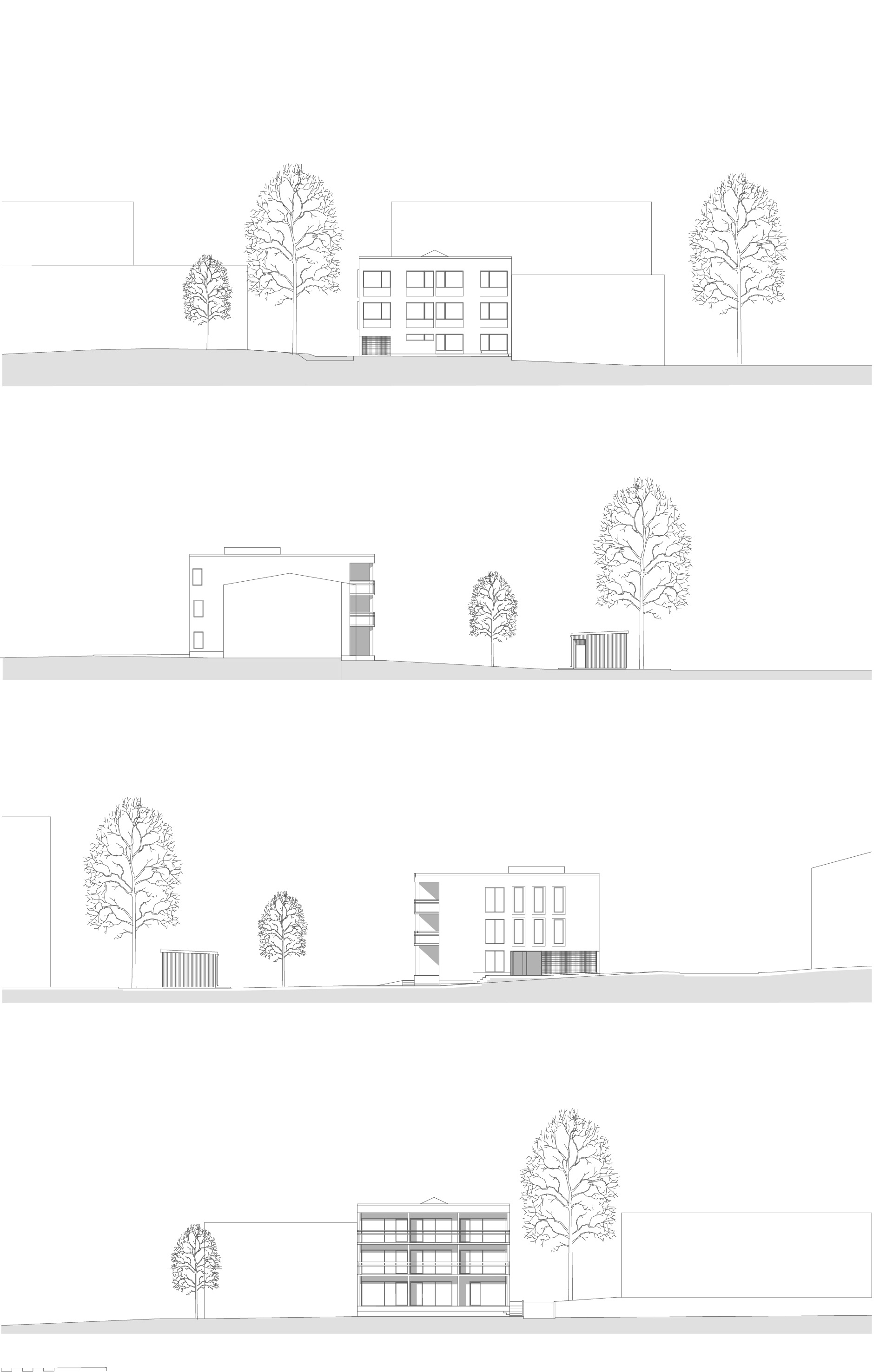Housing, Ruskeasuo, Helsinki

| Function | Housing |
|---|---|
| Area | 700 m² |
| Client | Private |
| Year | 2018 |
| Location | Helsinki, Finland |
The apartment of the three-storey building were designed with large balconies, opening up onto a private yard. The design inlcuded open-plan kitchens with French balconies.
The architecture of the building reflects the building style of the district, with modernist overtones.
Apartment layouts are modern to provide creating spacious, bright and contemporary housing.

Street view

Yard view

Site plan and ground floor

First floor

Section

Facades

Living room

View to courtyard